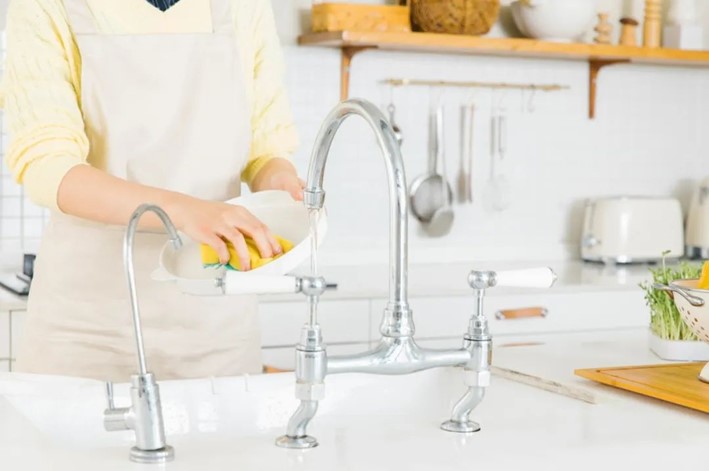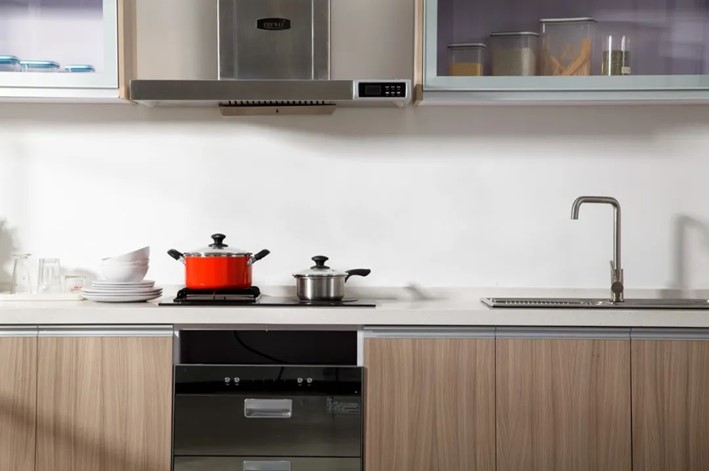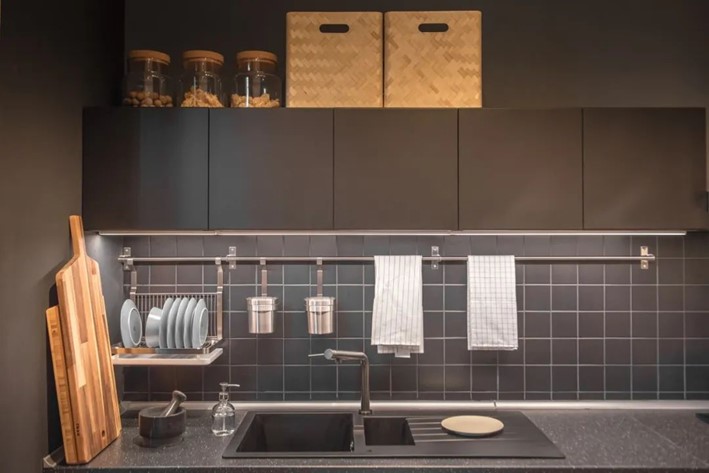The ideal kitchen is a taste of life after a busy day at work.
Everyone has a set of ideal kitchen plans in mind.
But when decorating, if there is a lack of experience in renovation, not rigorous handling of details, the actual effect is easy to pull away from the ideal, affecting the decorative effect.
Mistake – the sink is too small
The sink is too small, the large kitchen utensils difficult to clean, sewage is easy to spill on the ground.
It is recommended not to do a small double sink. Small double sink can not put large pots and pans, must install a large single sink, more comfortable to use than double basin.
The width of the sink is 65-95cm, the depth is 45-55cm, and the height is 18-20cm, so the size of the counter sink can easily accommodate a water basin or pots and pans.
With the installation of a pull-out faucet, you can spray and wash the sides of the sink, hanging on the sink side of the oil easily.

Mistake – Not enough countertop
The spacing between the sink, stove top and corner is too narrow, making it difficult to cook every time.
It is recommended that both sides of the stove should be set aside at least 30cm, frying and serving dishes more smoothly.
The distance between the sink and the cooktop ≥ 60cm to put down the common family cutting board, cutting vegetables to prepare meals to be open.
If the location of the countertop is limited, can be spices, knives are hung on the wall, as far as possible to free up countertop space.

Mistake – no light above the countertop
Above the countertop must be installed with lights, we will stand to cut vegetables will block the light, add lights with the operating table brighter, safer cooking.

